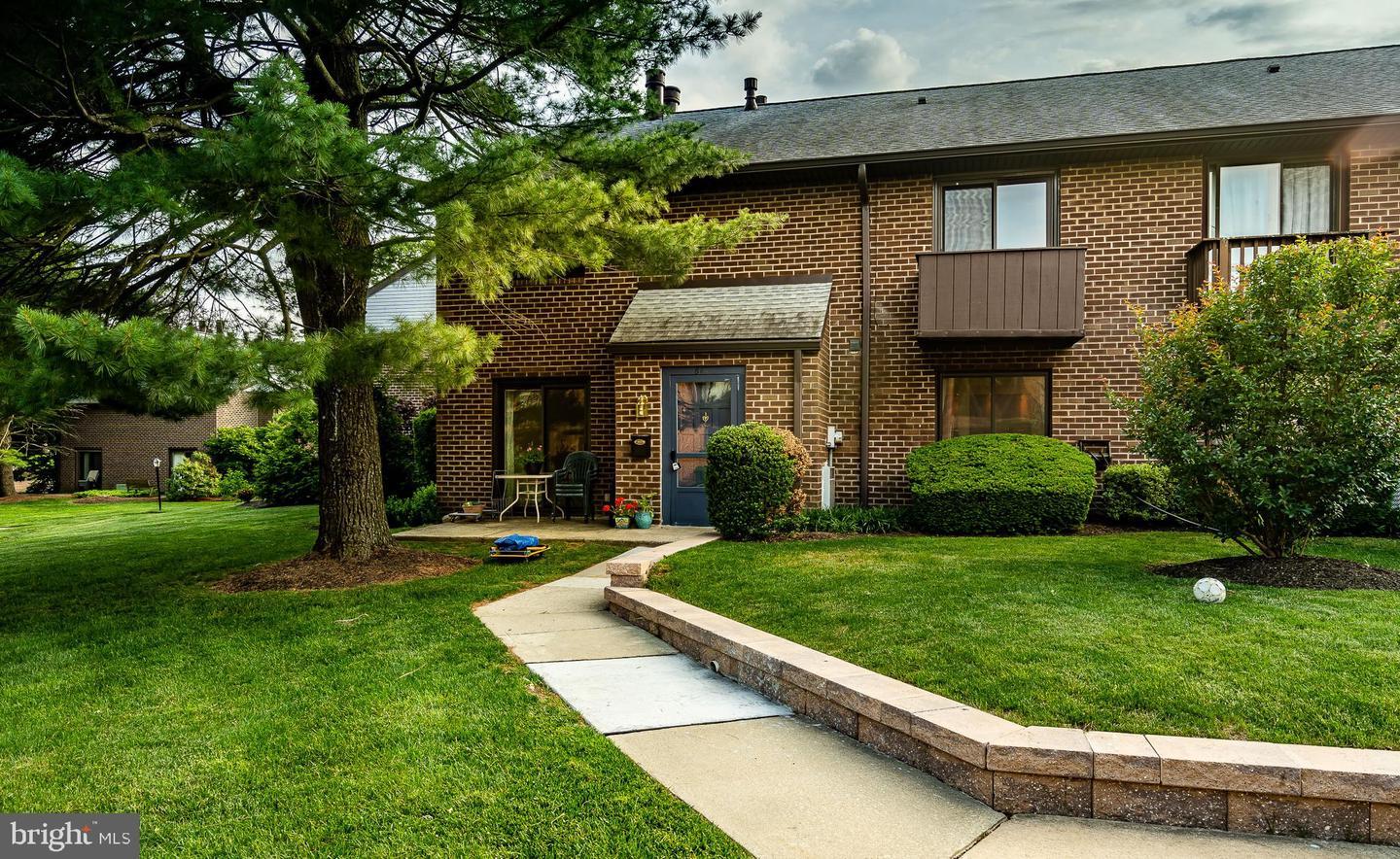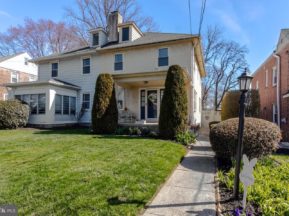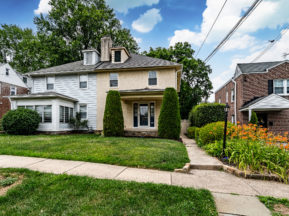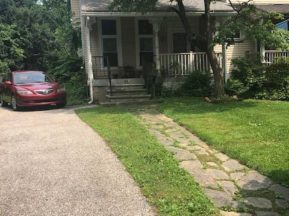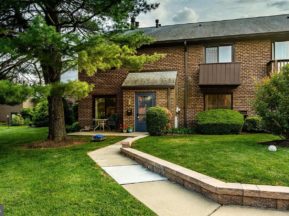This light-filled 2 bedroom, 2.1 bathroom townhome in Haverford Village is ready for you to move right in! Fresh paint welcome you to the first floor. The dining room opens to a modern kitchen, featuring updated cabinets, quartz countertops, vinyl flooring, and subway tile backsplash. Off the kitchen awaits a large utility closet including your full-sized washer-dryer stack. Completing this level is the living room featuring decorative fireplace and access to your personal patio for morning coffee, as well as a powder room with new vanity. On the second floor, the primary bedroom is spacious with a large window with decorative balcony, bringing in plenty of light. The primary bedroom also includes a walk-in closet and an en-suite bathroom with new vanity. As for the second bedroom, the space features its own en-suite, also featuring a new vanity. Haverford Village in Ardmore is a peaceful setting while at the same time still offering plenty of amenities for summer, such as plenty of parking (2 tags included) and a community pool. Enjoy the summer with a a quick walk to Elwell Field’s tennis courts, basketball courts, baseball field and playground. Walk to Suburban Square and Haverford College, or hop the train to downtown. Haverford School District. Pet-free, smoke-free unit!This light-filled 2 bedroom, 2.1 bathroom townhome in Haverford Village is ready for you to move right in! Fresh paint welcome you to the first floor. The dining room opens to a modern kitchen, featuring updated cabinets, quartz countertops, vinyl flooring, and subway tile backsplash. Off the kitchen awaits a large utility closet including your full-sized washer-dryer stack. Completing this level is the living room featuring decorative fireplace and access to your personal patio for morning coffee, as well as a powder room with new vanity. On the second floor, the primary bedroom is spacious with a large window with decorative balcony, bringing in plenty of light. The primary bedroom also includes a walk-in closet and an en-suite bathroom with new vanity. As for the second bedroom, the space features its own en-suite, also featuring a new vanity. Haverford Village in Ardmore is a peaceful setting while at the same time still offering plenty of amenities for summer, such as plenty of parking (2 tags included) and a community pool. Enjoy the summer with a a quick walk to Elwell Field’s tennis courts, basketball courts, baseball field and playground. Walk to Suburban Square and Haverford College, or hop the train to downtown. Haverford School District. Pet-free, smoke-free unit! Listing provided by BHHS Fox & Roach – Rosemont. Tenant represented by BHHS Fox & Roach – Chadds Ford.
700 Ardmore Avenue #612, Ardmore
Agent
Giselle Bartolo Watmuff
Square Feet
1,152
Beds & Baths
2 Bed 2.1 Bath
Rent Price
$2,050
Location Info
Ardmore, Haverford Township

