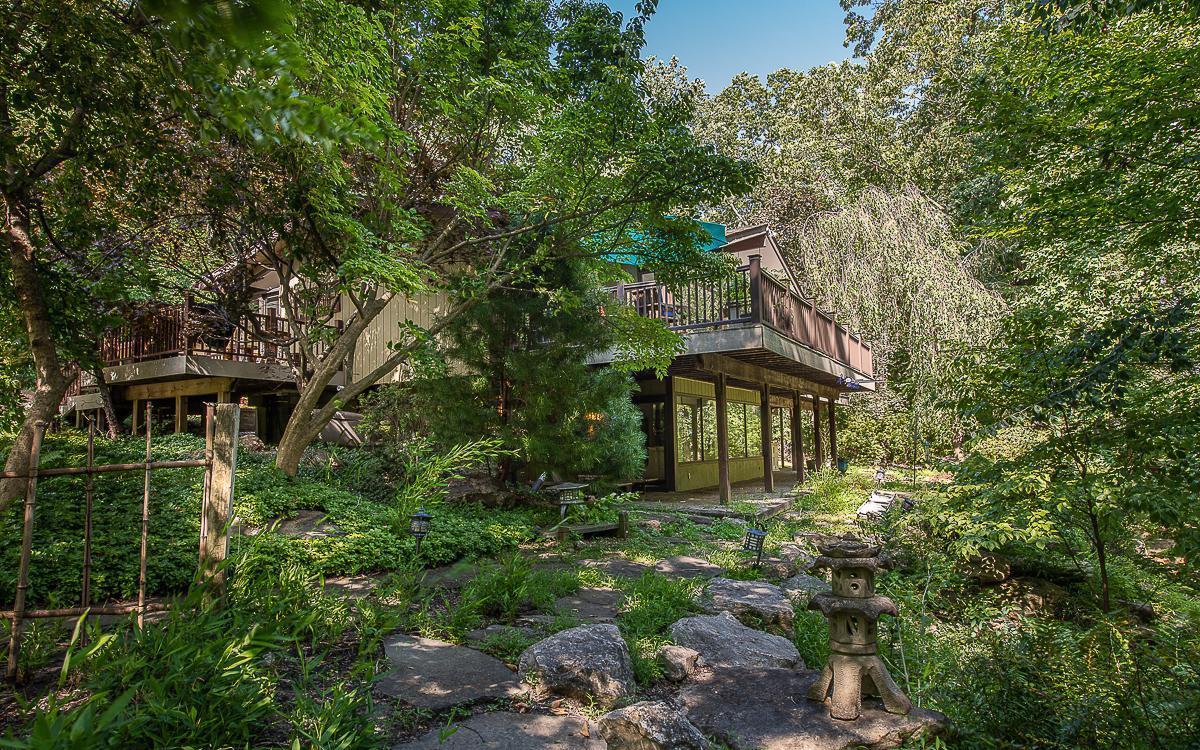Finally, the home you have been waiting for! Your own private oasis featuring spectacular views from every room! Welcome to 1997 Rochambeau Dr. This stunning contemporary is located in the TE School District. The home features a gourmet kitchen with custom cabinets, a gas cooktop, a subzero refrigerator, and double ovens. The open floor plan contains a formal living room with a wood-burning fireplace, a formal dining area, and spacious office with built in custom shelves. Open your sliding door which lead out to an expansive Trek deck.The Master suite is also on the main floor, featuring a walk-in closet, a private sitting area, and a master bath with a steam shower and soaking tub.The lower level has 3 full bedrooms and a large mudroom, full bath, and an spacious family room, with room for an office area including a wood stove. There are sliders leading to an outside lower level deck steps away from a koi pond and a red bridge to the woods. There is a side level yard and garden. Bonus features include plenty of storage with a 3-car garage and an additional workshop with its own separate heating and AC zone. This home has 4 acres of pure privacy. You must experience the magical tranquility of this home. If ever there was a place to ~shelter in place~ this home has the beauty and serenity of being one with nature and yet the convenience of location, when you want to venture out! Located just minutes from KOP and downtown Devon, and the “Main Line Area.” Minutes to routes 476, 76 and PA turnpike and R5 train stations, including great shopping and restaurants. Easy access to biking and running trails at Valley Forge Park, the Perkiomen and Schuylkill River trails. Call Now for a Private or Virtual Tour. Listing Courtesy of BHHS Fox & Roach Wayne-Devon. Buyer represented by BHHS Fox & Roach – Rosemont.
