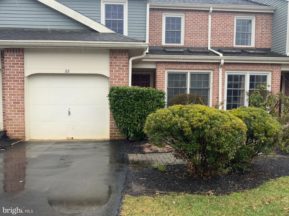Sold for more than $40,000 over asking! Absolutely gorgeous end-unit in Chesterbrook’s very own Greystone community! Prepare to be wowed by this totally upgraded home. Enter into the home and take in the beautiful updated hardwood floors throughout as well as fresh gray paint and new windows throughout. To your left is a light-filled living room featuring beautiful oversized window and skylight as well as a brick wood-burning fireplace. To your right awaits a kitchen straight out of any design magazine! Pristine white quartz backsplash and countertops with plenty of space for eating as well as cooking. Beautiful tall gray cabinets, including a built-in wine rack and spacious pantry with plenty of room for everything! This part of the home includes stainless steel appliances as well as a modern, stainless steel farmhouse sink, a true design statement! Enjoy a meal at the counter, bar-stool style, in your breakfast area featuring oversized windows + skylight for plenty for natural light, or step outside onto your own private patio and take in a tree-filled view. Open concept living at its best as the kitchen opens directly into a large family room with plenty of layout possibilities to suit your needs! This level also includes a beautifully updated powder room with white sink, quartz countertop and hardwood flooring.
An open staircase leads up to your second floor. The primary bedroom is generously sized with plenty of light thanks to bonus end-unit windows. Large walk-in closet with shelving system. Treat yourself to a spa-like experience in the en-suite bathroom featuring large tile shower with rain showerhead and stunning glass doors. Modern dual vanity with ample drawers for storage as well as ultra-modern LED mirrors with built-in touch-screen lighting – choose the best “light temperature” for you!
This floor features 2 additional bedrooms with great sized closets and large windows. One bedroom features additional light through an optional opening to the breakfast area skylight. The hall bathroom is true luxury with marble flooring, tile shower featuring light gray wall tile and pebble floor as well as LED mirror and rain showerhead. A true wow factor with your glass barn door! White vanity with quartz countertop and plenty of drawers and a huge open linen closet for storage. In the hall, you will also find your upstairs laundry with updated full washer and dryer.
Even more space in this home thanks to a fully-finished basement with tons of storage areas! Luxury vinyl plank flooring and bonus powder room with LED mirror. Your home also includes a first-floor entry, one car garage and driveway just for you!
Enjoy all Chesterbrook living has to offer! Tredyffrin-Easttown (TE) Schools with Valley Forge Middle School just around the corner as well as Wilson Farm Park, and a quick drive to King of Prussia’s Town Center, Gateway Shopping Center, and major roads. Your new life awaits! Listing includes buyer home warranty.
Listing provided by BHHS Fox & Roach – Rosemont. Buyer represented by Compass Pennsylvania, LLC.


